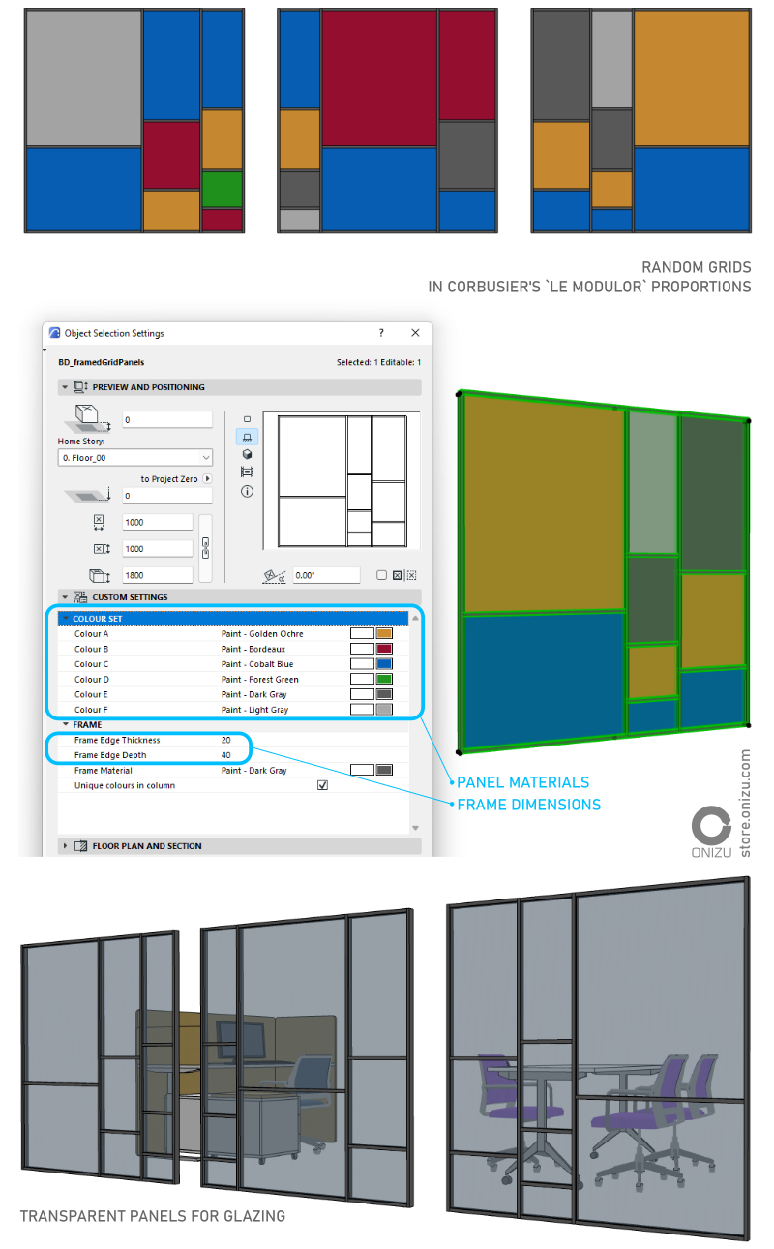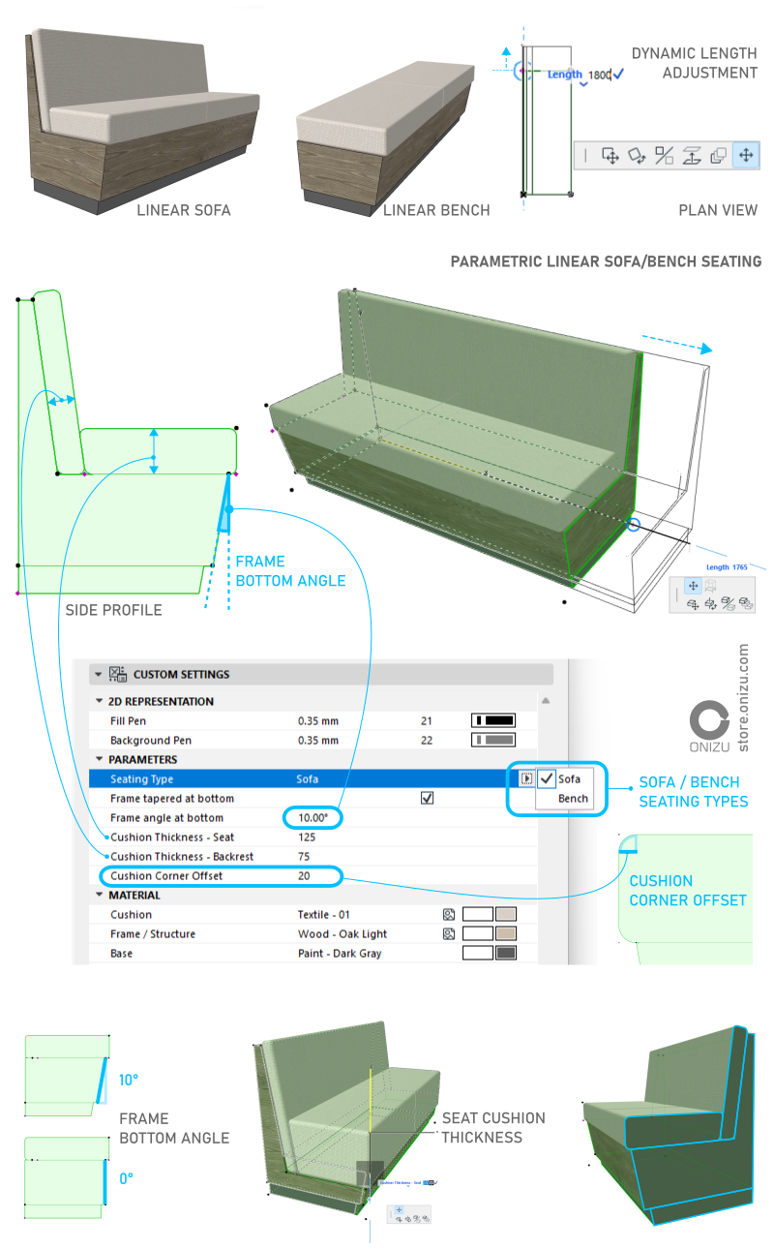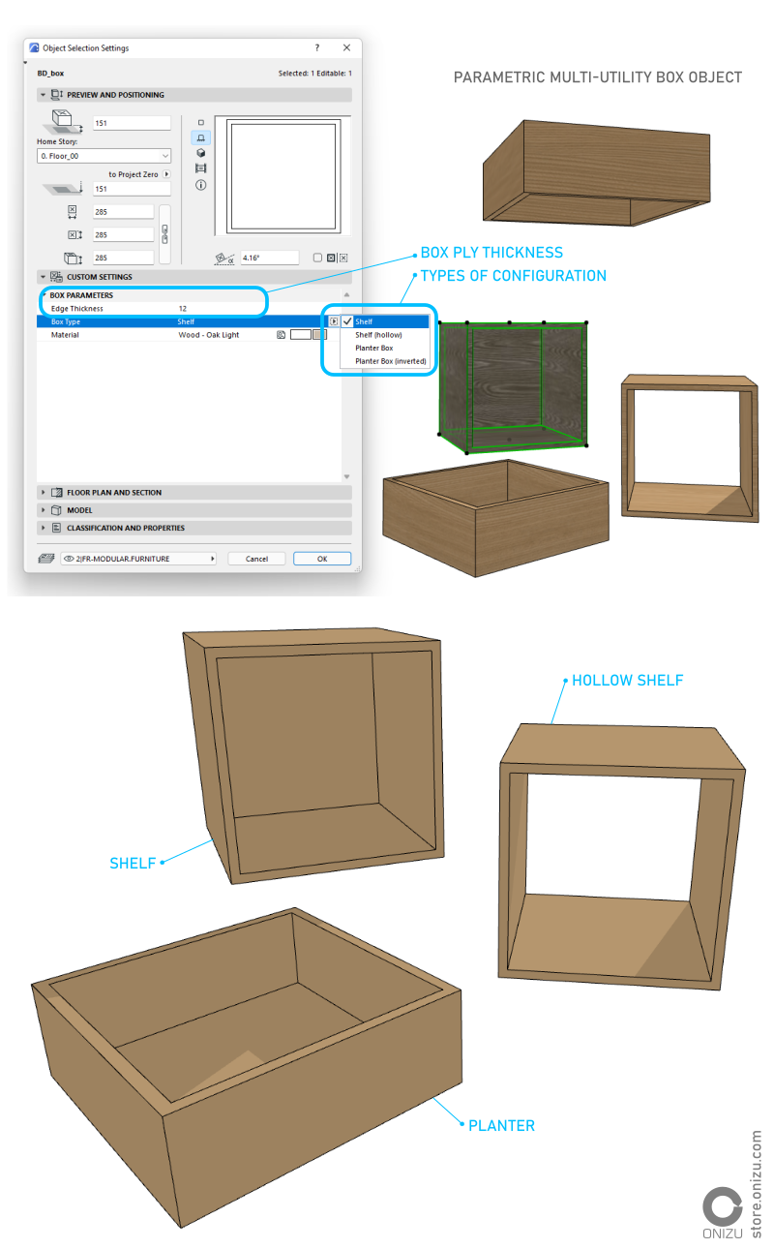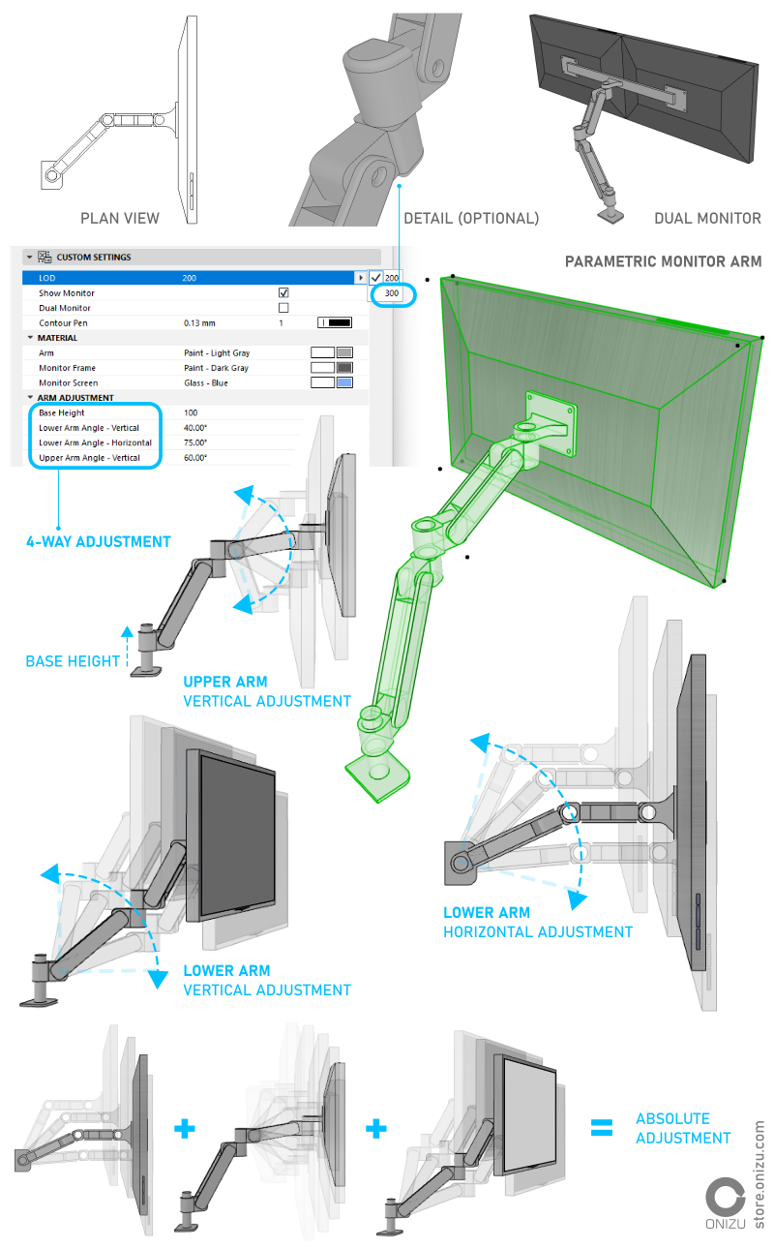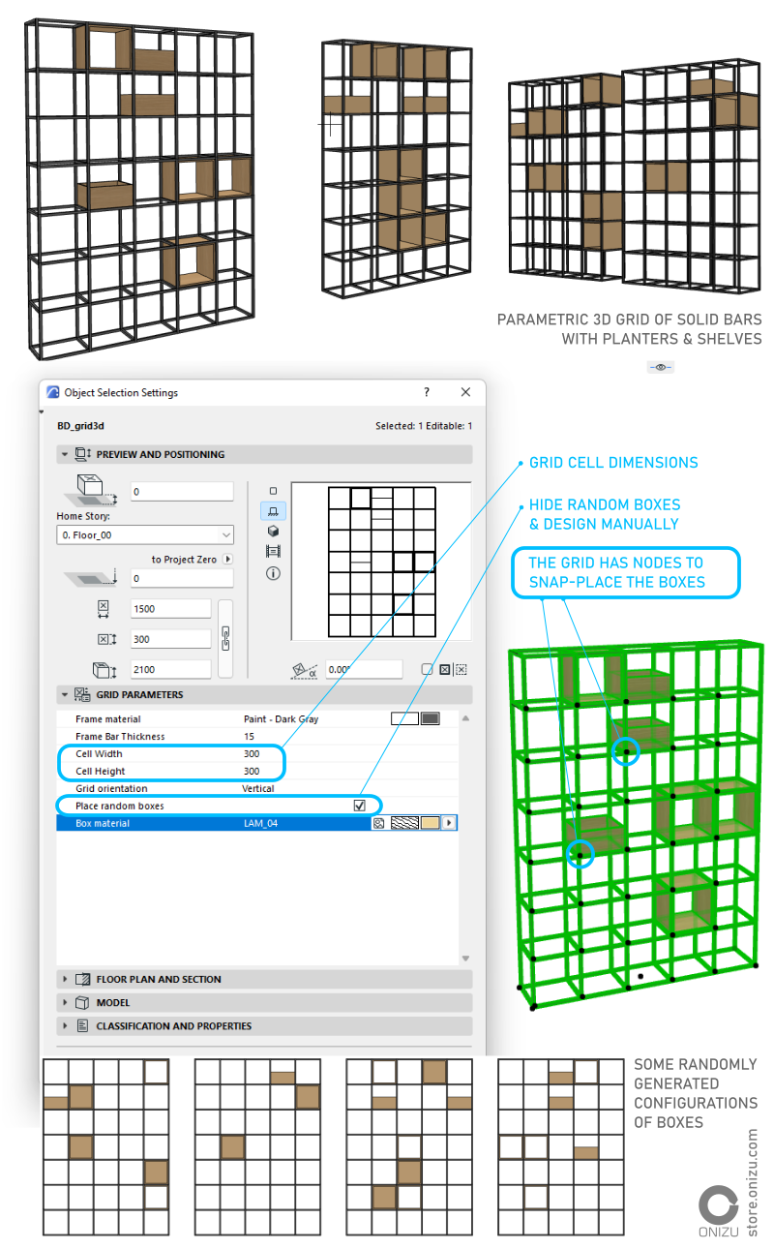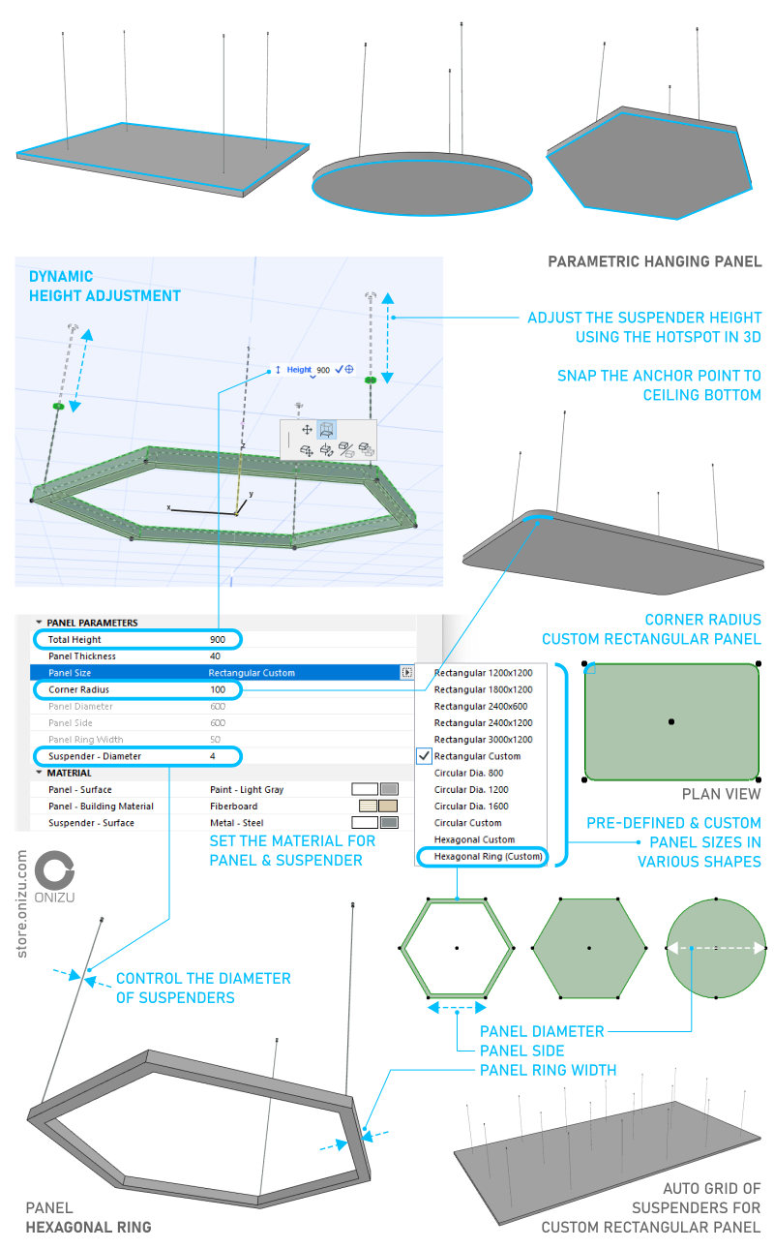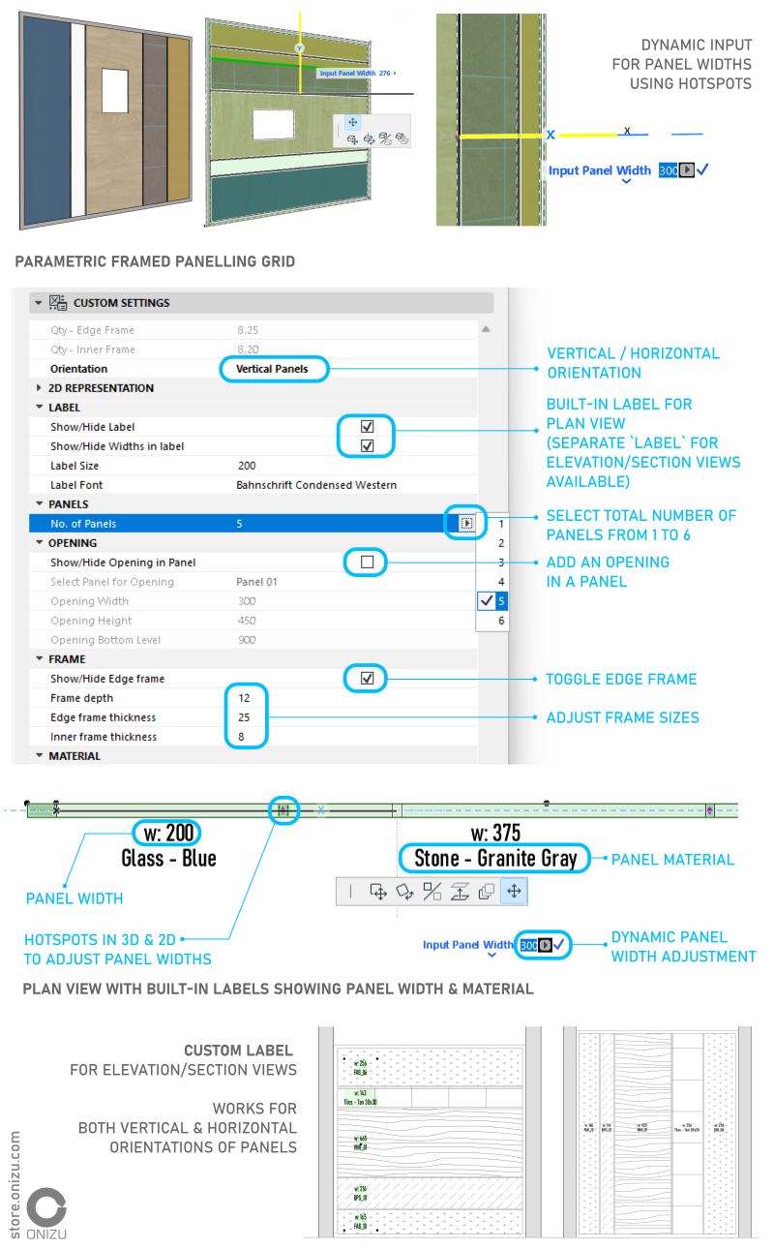
Parametric Framed Panelling
On Sale
$15.00
$15.00
Parametric Framed Panelling object for Archicad is a useful tool if you find yourself frequently cladding interior partition walls with multiple panels. The object consists of upto 6 panels divided by inner frame members representative of T-Profiles, with an optional edge-frame.
The framed panel grid can be orientated vertically (default) as well as horizontally. The number of panels can be selected from the settings (1 - 6). The widths of the panels can be adjusted in either the plan view or 3D, using the hotspots. Both the inner and the edge frame can be resized by adjusting their thicknesses and widths in the parameters settings. An opening can be added to any one of the panels by setting the width, height and bottom level of the opening.
For assistance in your documentation, the object comes with a built-in label for the plan view, which lists the materials of the panels and the widths of panels. The width in label can be toggled. For the elevations & sections, we provide a custom Archicad Label object that works with both the vertical & horizontal orientations. The custom label object is included in the package for free.
Free: Custom label for elevations / sections.
Software requirement: Graphisoft Archicad 25
The framed panel grid can be orientated vertically (default) as well as horizontally. The number of panels can be selected from the settings (1 - 6). The widths of the panels can be adjusted in either the plan view or 3D, using the hotspots. Both the inner and the edge frame can be resized by adjusting their thicknesses and widths in the parameters settings. An opening can be added to any one of the panels by setting the width, height and bottom level of the opening.
For assistance in your documentation, the object comes with a built-in label for the plan view, which lists the materials of the panels and the widths of panels. The width in label can be toggled. For the elevations & sections, we provide a custom Archicad Label object that works with both the vertical & horizontal orientations. The custom label object is included in the package for free.
Free: Custom label for elevations / sections.
Software requirement: Graphisoft Archicad 25


